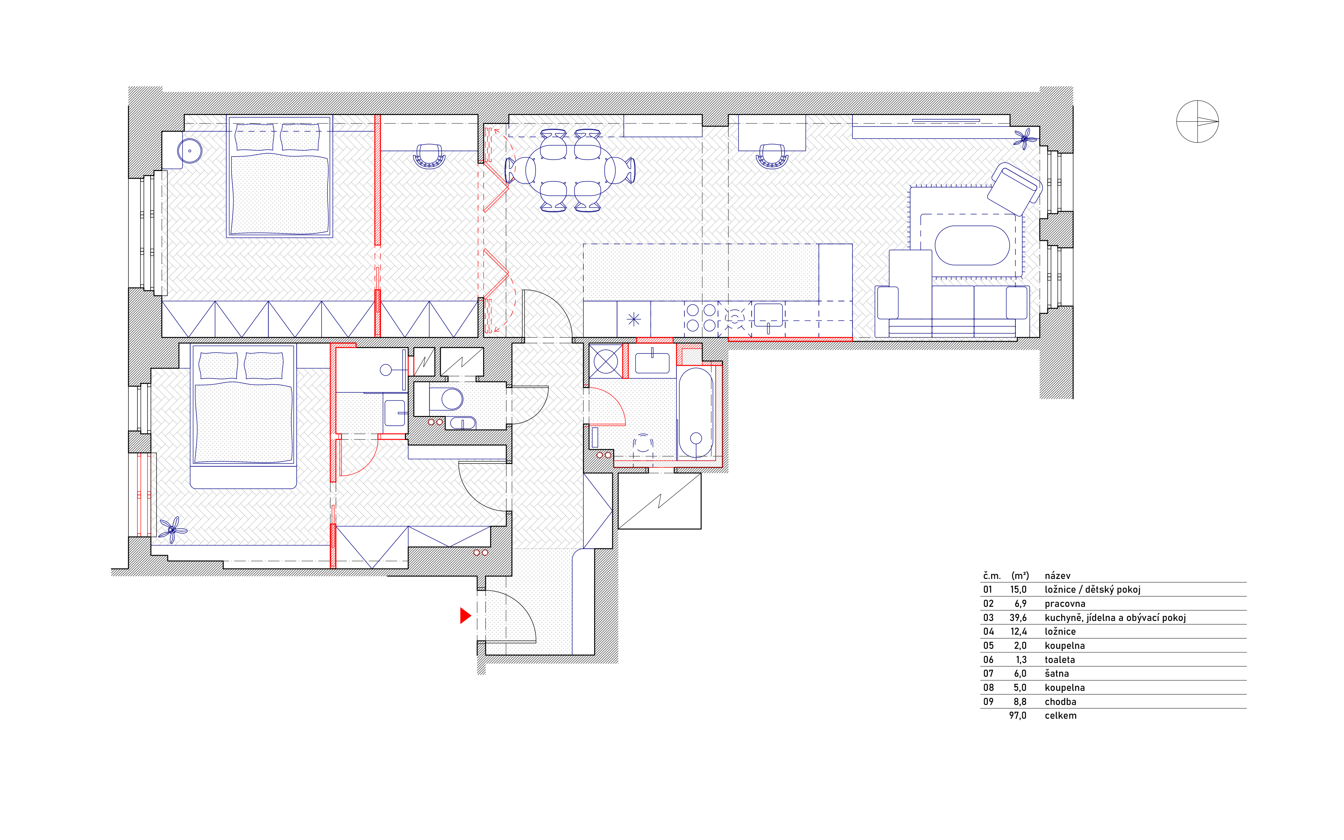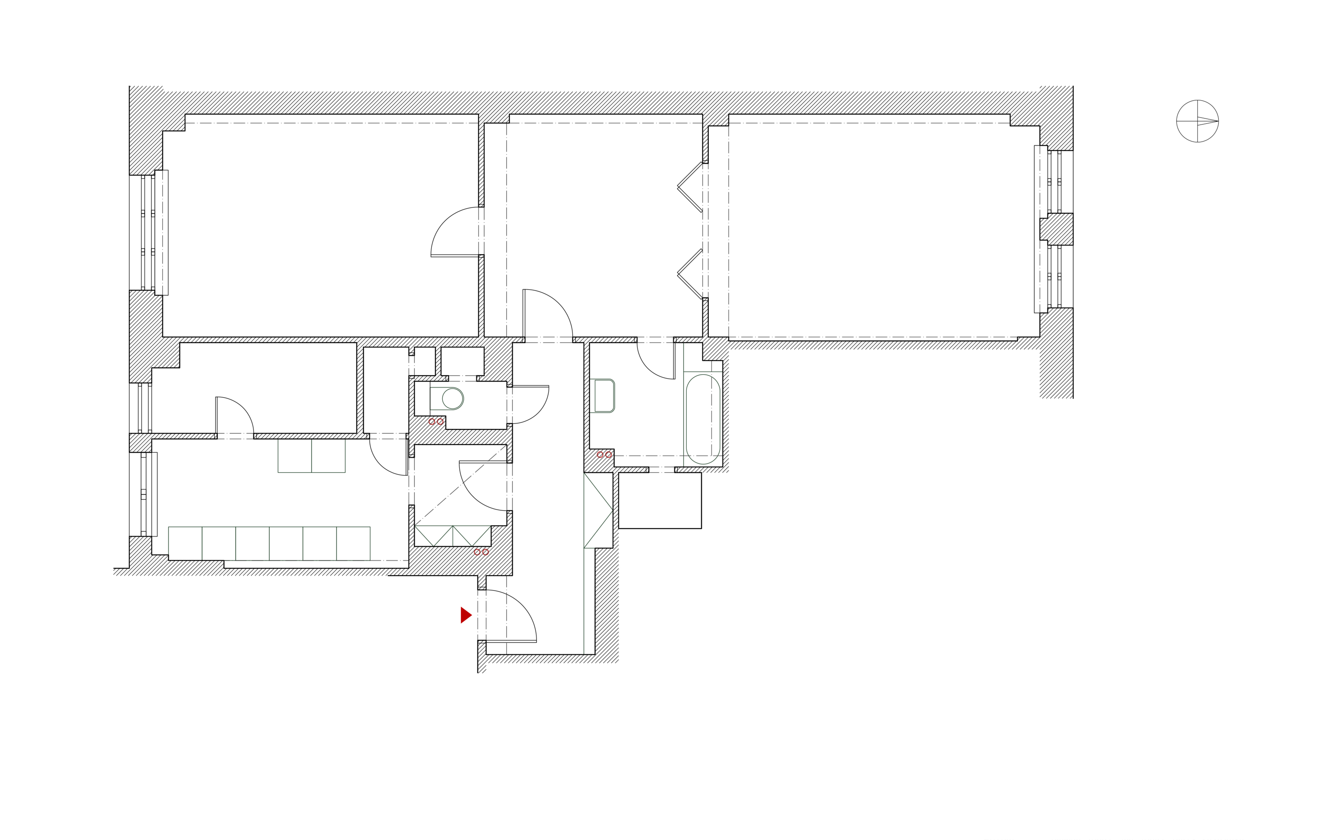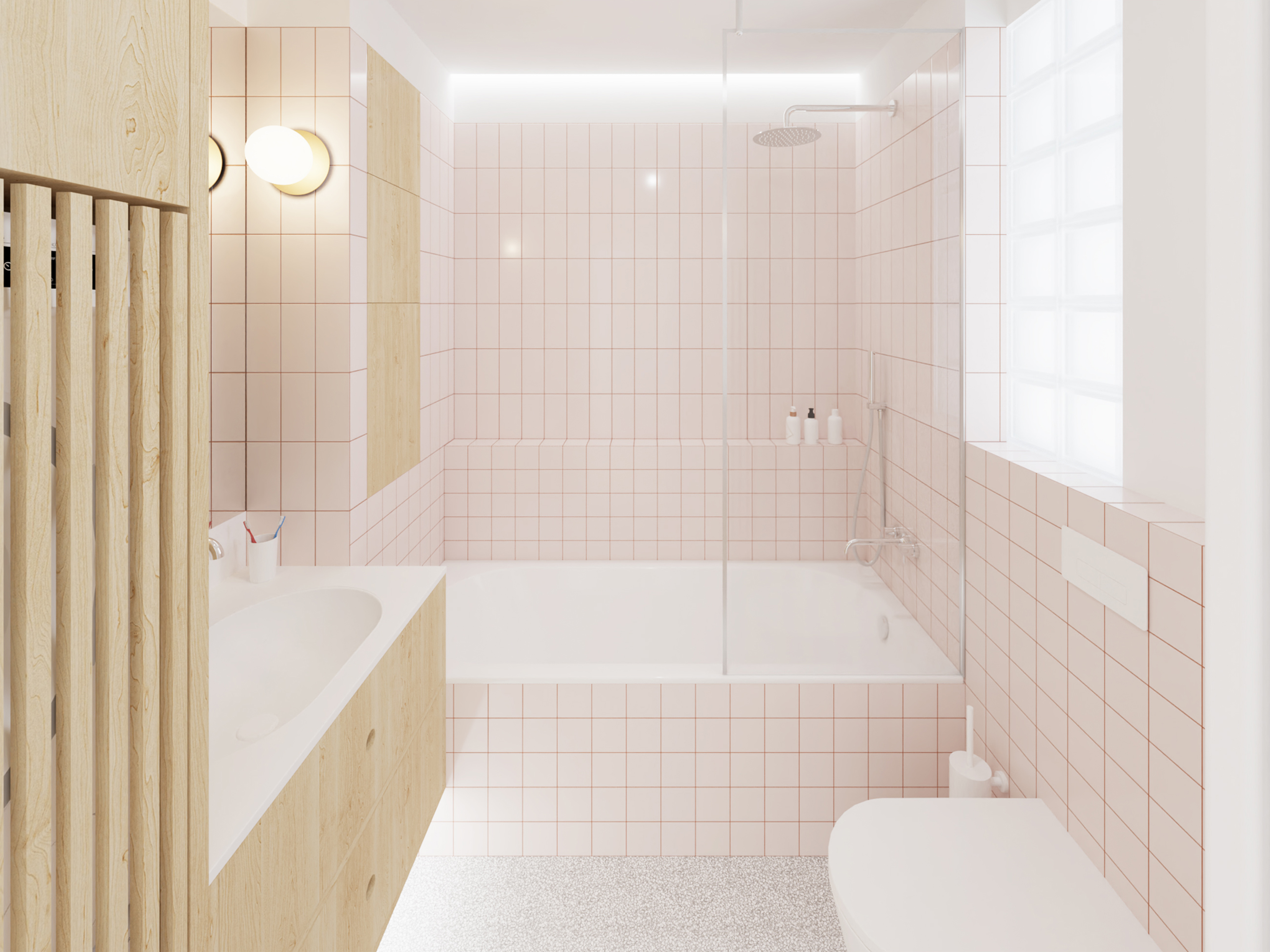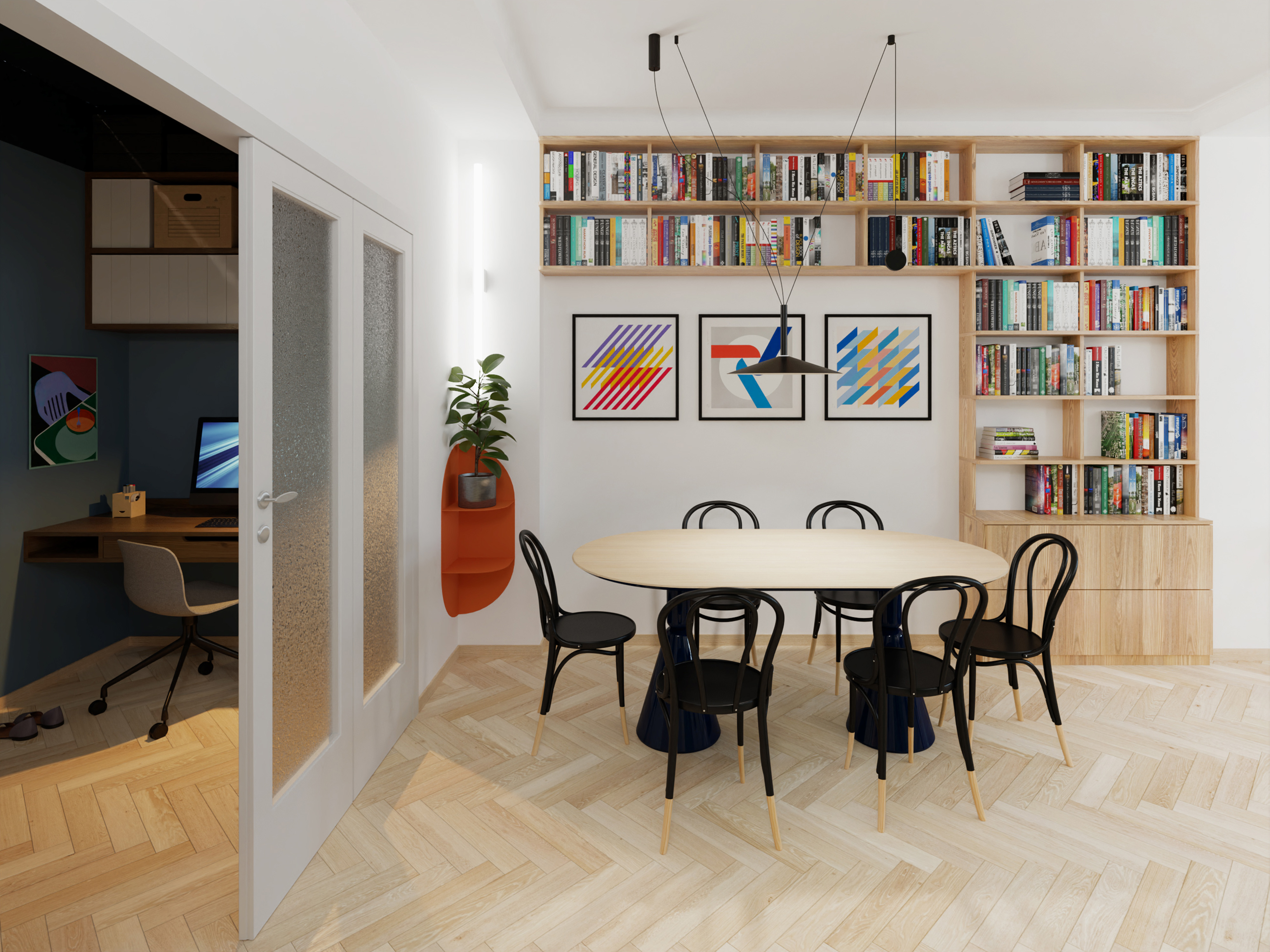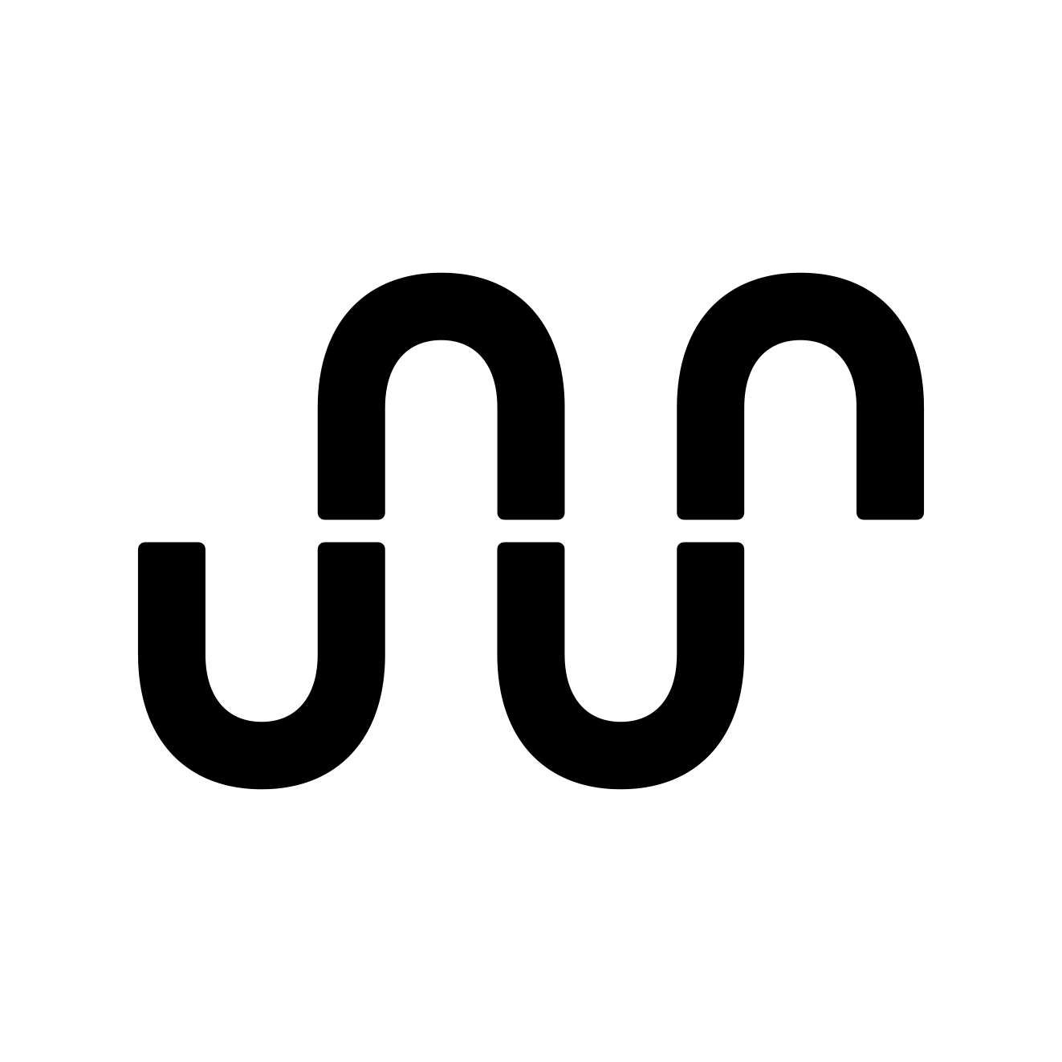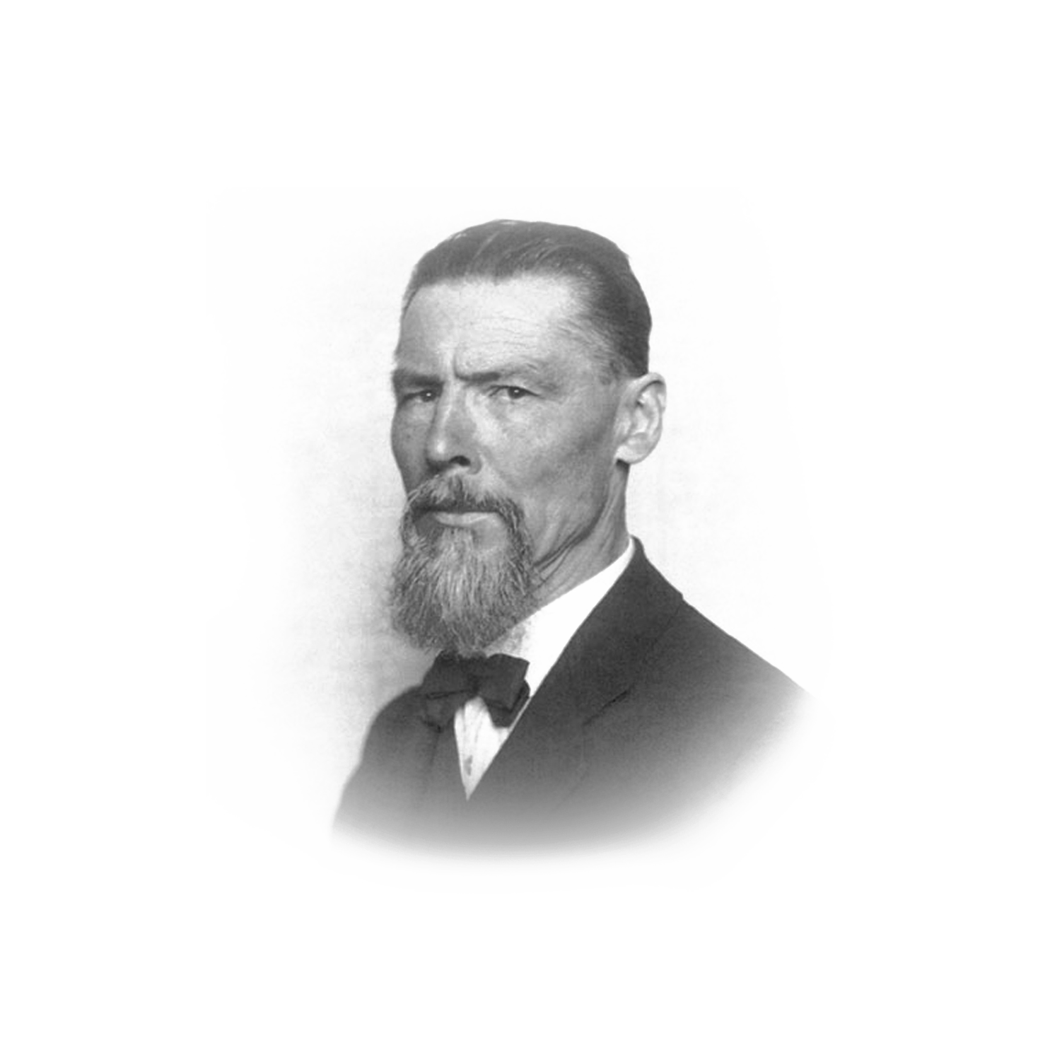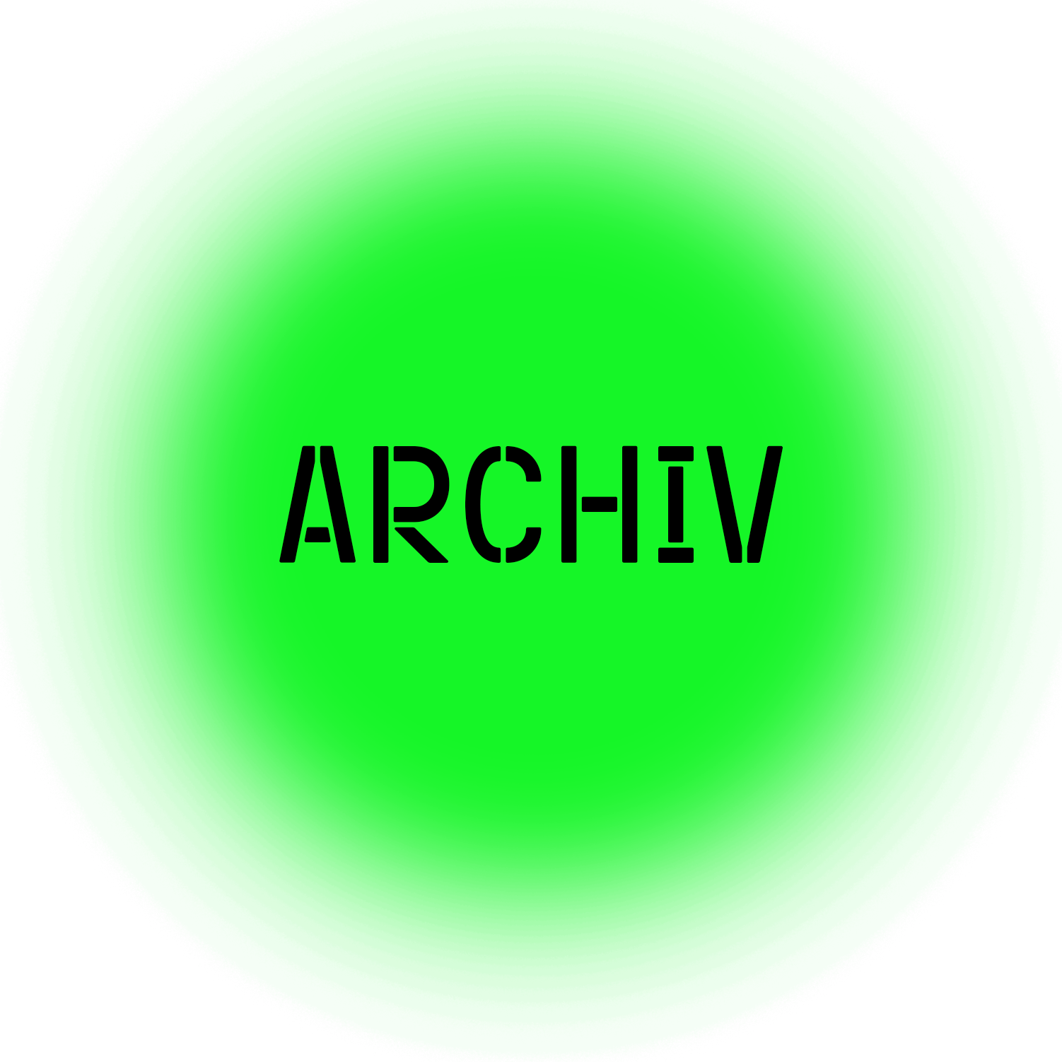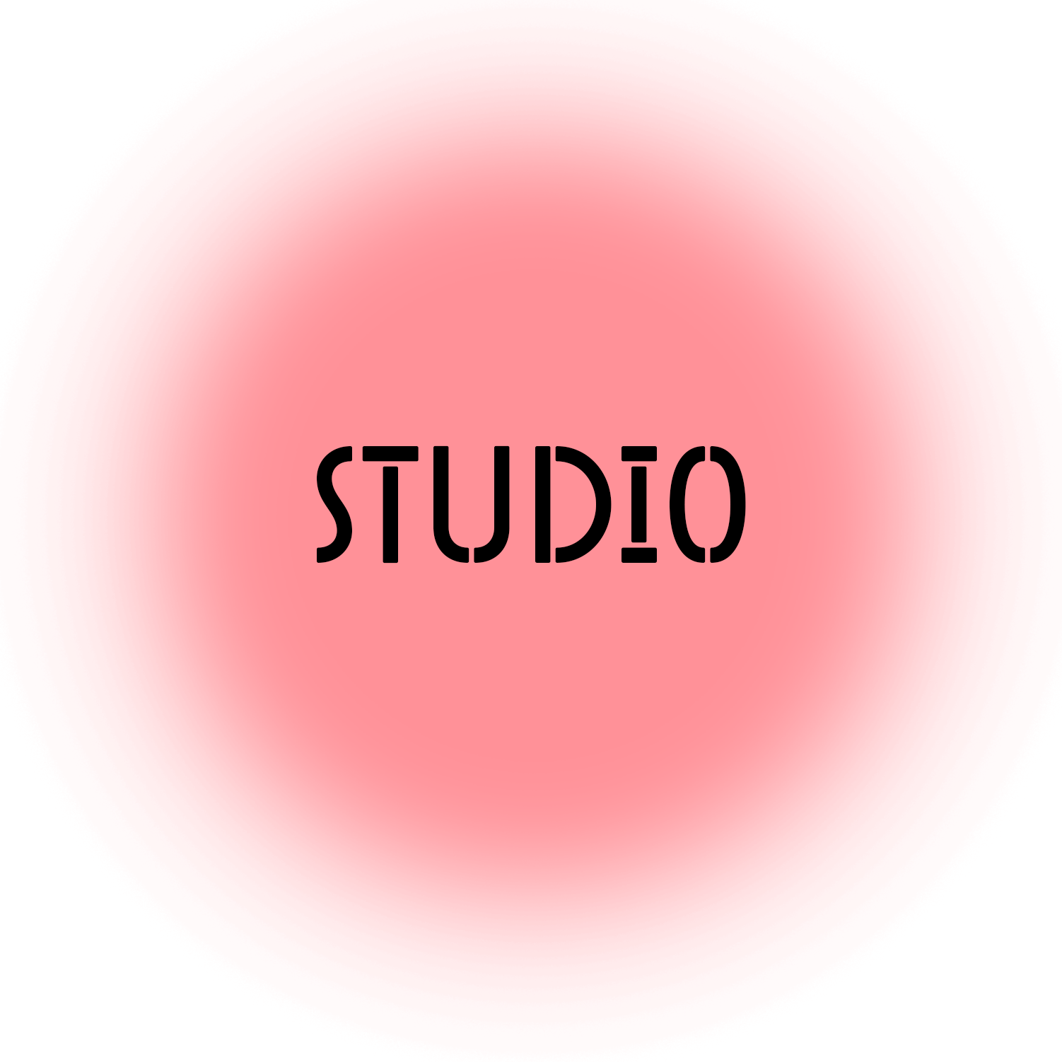Byt L
studie interiéru 2022
Praha 1
Navrhujeme rekonstrukci krásného bytu v moderním domě z konce 30. let.
Investor zprvu nevěděl, jestli v bytě bude sám bydlet, nebo rekonstruuje byt k pronájmu. Studii tak předcházela delší fáze promýšlení dispozičních variant.
Výsledná varianta je navržena pro vlastní bydlení. Zahrnuje ložnici, dětský pokoj a pracovní kout pro práci z domova. Okna obývacího pokoje jsou obrácena na sever, poskytují ale výhled na Vltavu a Letenskou pláň. Původní shrnovací prosklené dveře přesouváme hlouběji do dispozice. Dochází tak k propojení kuchyně a jídelny s obývacím koutem.
We're designing a renovation of a beautiful apartment in a modern building from the late 1930s. The investor was initially unsure whether to live in the apartment himself or renovate it for rental. The design process therefore began with an extended phase of considering different layout options.
The final version is designed for personal use. It includes a bedroom, children's room, and a work nook for working from home. The living room windows face north but offer views of the Vltava River and Letná Plain. We're moving the original folding glass doors deeper into the layout. This connects the kitchen and dining area with the living space.
Investor zprvu nevěděl, jestli v bytě bude sám bydlet, nebo rekonstruuje byt k pronájmu. Studii tak předcházela delší fáze promýšlení dispozičních variant.
Výsledná varianta je navržena pro vlastní bydlení. Zahrnuje ložnici, dětský pokoj a pracovní kout pro práci z domova. Okna obývacího pokoje jsou obrácena na sever, poskytují ale výhled na Vltavu a Letenskou pláň. Původní shrnovací prosklené dveře přesouváme hlouběji do dispozice. Dochází tak k propojení kuchyně a jídelny s obývacím koutem.
We're designing a renovation of a beautiful apartment in a modern building from the late 1930s. The investor was initially unsure whether to live in the apartment himself or renovate it for rental. The design process therefore began with an extended phase of considering different layout options.
The final version is designed for personal use. It includes a bedroom, children's room, and a work nook for working from home. The living room windows face north but offer views of the Vltava River and Letná Plain. We're moving the original folding glass doors deeper into the layout. This connects the kitchen and dining area with the living space.
