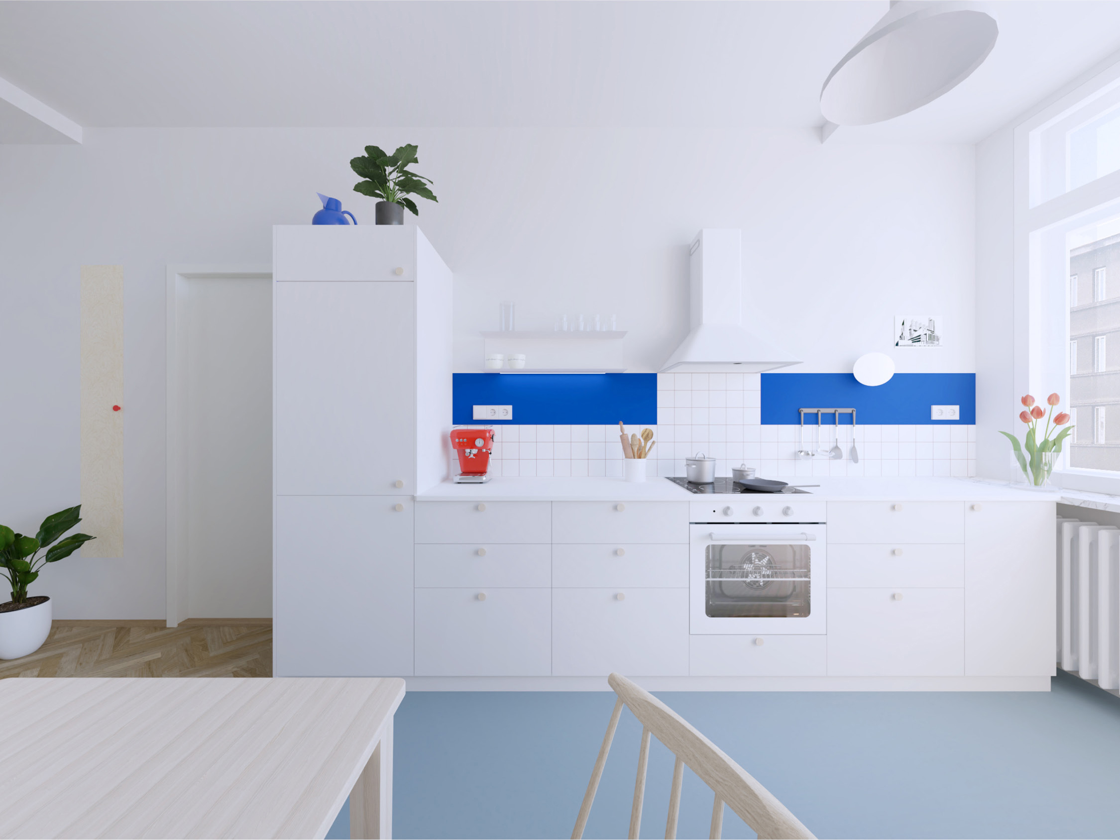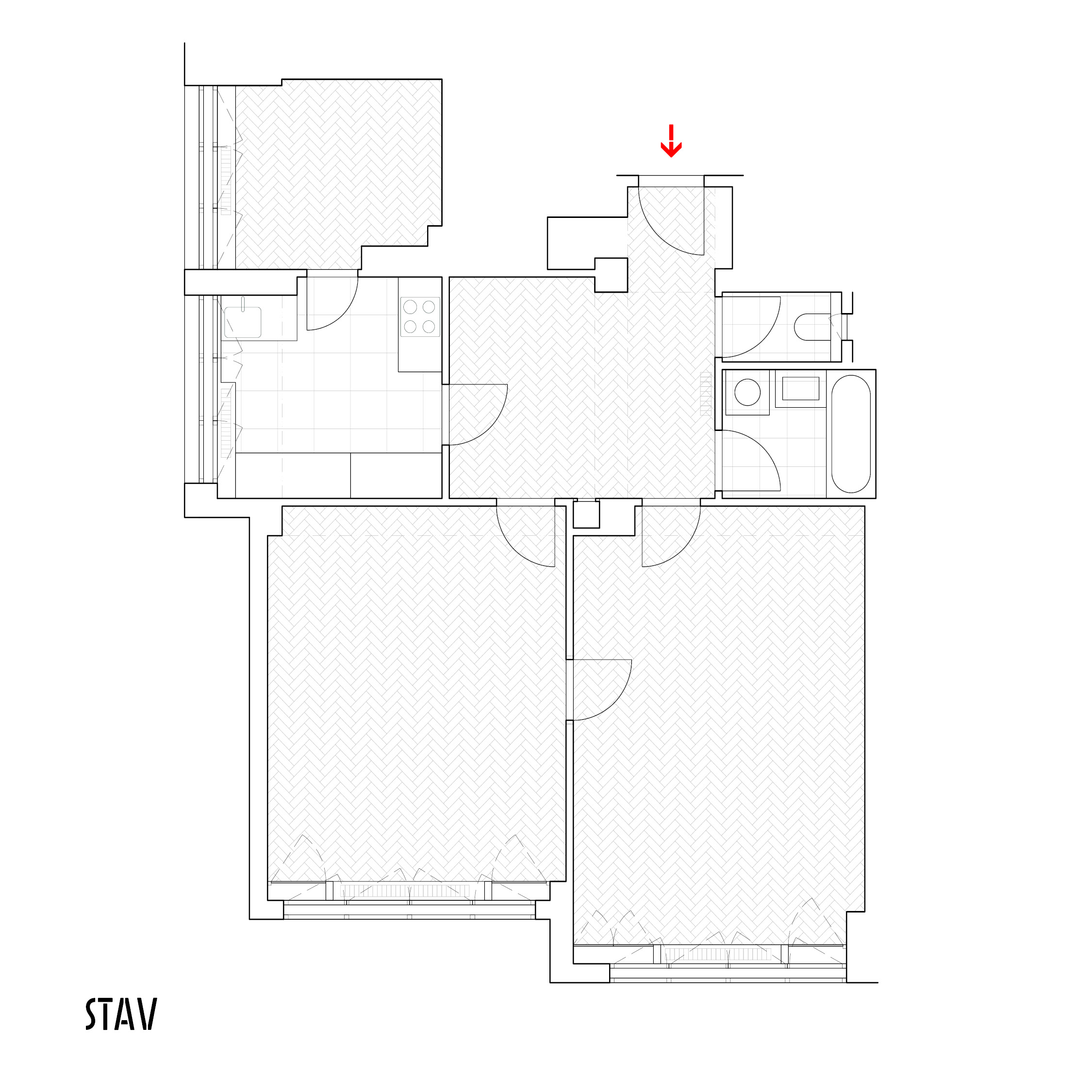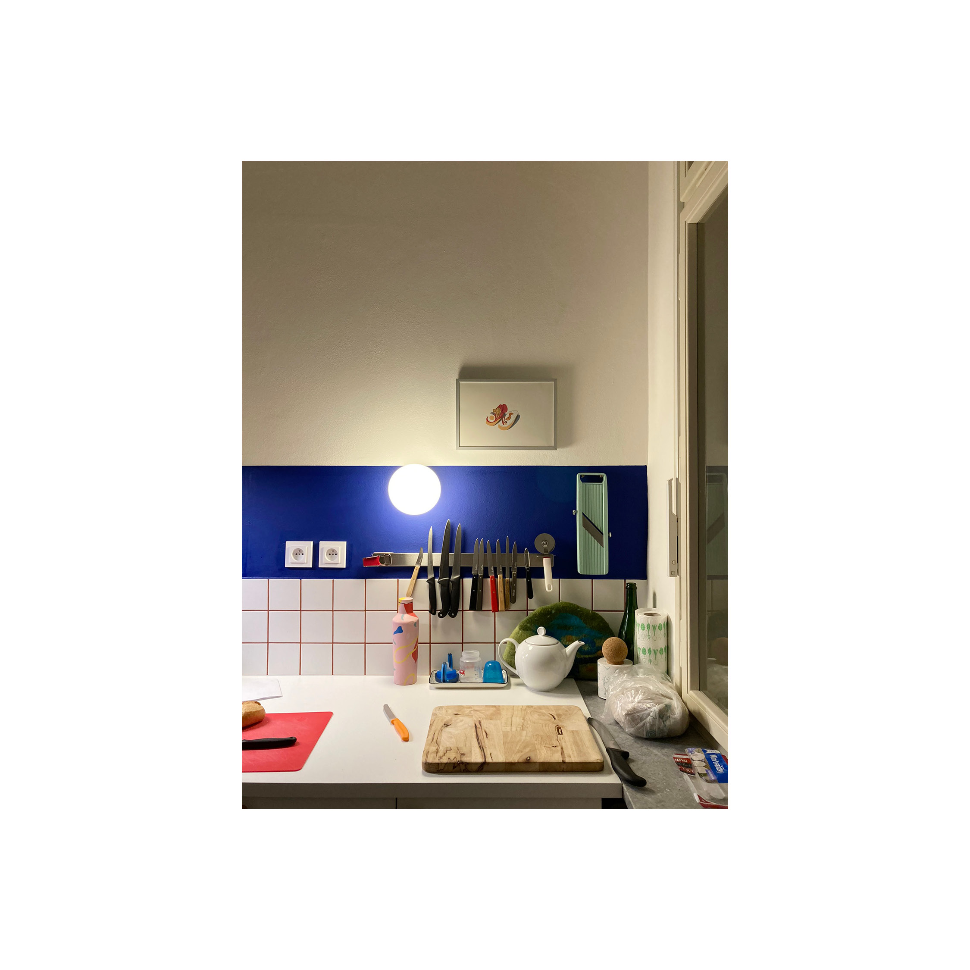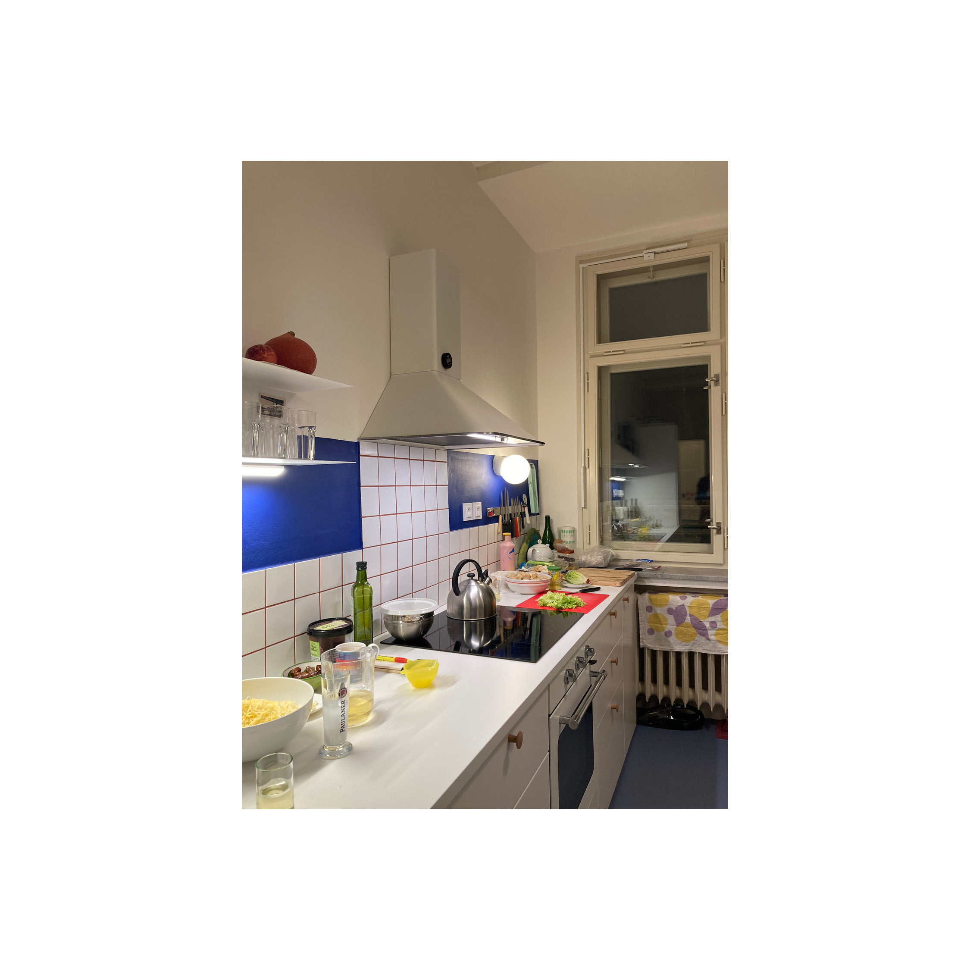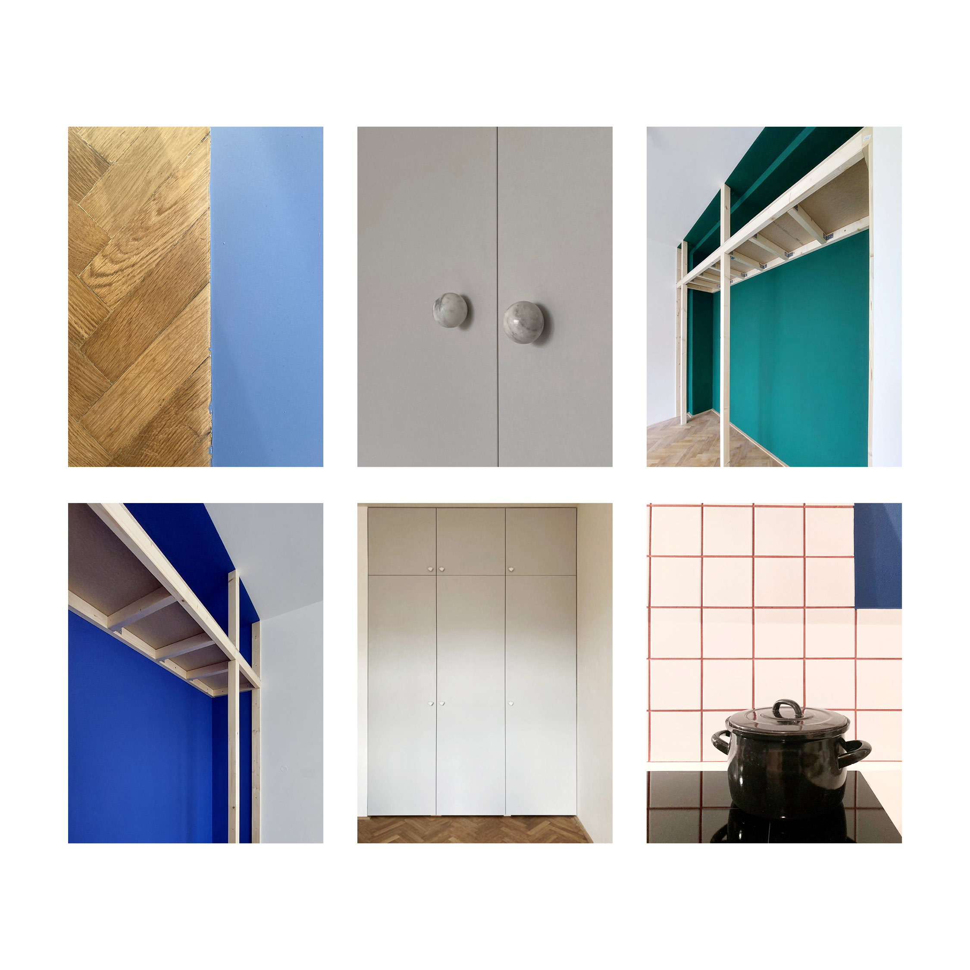Byt G
nízkonákladová rekonstrukce bytu ze 30. let
realizace 2022
Byt pro mladou rodinu ve funkcionalistickém domě v Petrské čtvrti. Propojením původní malé kuchyně se vstupní halou vzniká další plnohodnotná obytná místnost. Jídelnu od předsíně odděluje paraván. Do obýváku a dětského pokoje umisťujeme jednoduché vestavné skříně. Obyvatelé jsou v nájmu, cenu rekonstrukce jsme se snažili držet co nejvíc při zemi.
Základní bílá kuchyně z IKEA navazuje na původní mramorový parapet. Ke stávající parketové podlaze dotahujeme epoxidovou stěrku. Obývák slouží taky jako pracovna. V knihovně vzniká místo pro starý pracovní stůl.
V bytě se žije! Zabydlel se spoustou zábavných a hezkých věcí. Vestavné skříně jsou vlastně jen dveře v nové nice, uvnitř je patýrko, IKEA úložný systém a modro nebo zeleno.
Apartment for a young family in a functionalist building in the Petrská quarter. By connecting the original small kitchen with the entrance hall, we created another full living room. A screen separates the dining area from the hallway. We installed simple built-in wardrobes in the living room and children's room. The residents are tenants, so we tried to keep the renovation cost as low as possible.
The basic white IKEA kitchen connects to the original marble windowsill. New epoxy screed is bordering the old parquet flooring almost seamlessly. Living room also serves as a study. The bookshelf creates space for an old desk.
The apartment is really lived in! It's filled with lots of fun and beautiful things. The built-in wardrobes are actually just doors in new niches - inside there's an upper shelf, IKEA storage systems, and blue or green.
Základní bílá kuchyně z IKEA navazuje na původní mramorový parapet. Ke stávající parketové podlaze dotahujeme epoxidovou stěrku. Obývák slouží taky jako pracovna. V knihovně vzniká místo pro starý pracovní stůl.
V bytě se žije! Zabydlel se spoustou zábavných a hezkých věcí. Vestavné skříně jsou vlastně jen dveře v nové nice, uvnitř je patýrko, IKEA úložný systém a modro nebo zeleno.
Apartment for a young family in a functionalist building in the Petrská quarter. By connecting the original small kitchen with the entrance hall, we created another full living room. A screen separates the dining area from the hallway. We installed simple built-in wardrobes in the living room and children's room. The residents are tenants, so we tried to keep the renovation cost as low as possible.
The basic white IKEA kitchen connects to the original marble windowsill. New epoxy screed is bordering the old parquet flooring almost seamlessly. Living room also serves as a study. The bookshelf creates space for an old desk.
The apartment is really lived in! It's filled with lots of fun and beautiful things. The built-in wardrobes are actually just doors in new niches - inside there's an upper shelf, IKEA storage systems, and blue or green.
